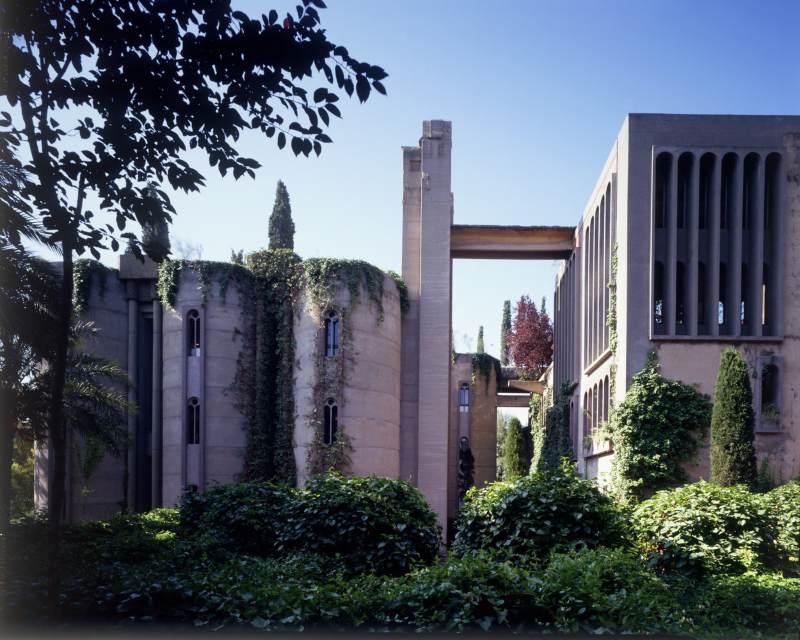La Fabrica is the home of Taller de Arquitectura (studio) and the Bofill family. Ricardo Bofill found an abandoned cement factory in 1973 just a few miles outside Barcelona. The factory was built in 1921 and it has an amazing story to tell. This ever-ongoing project is Bofill’s finest and has transformed the property into a breathtaking pioneering studio and home.
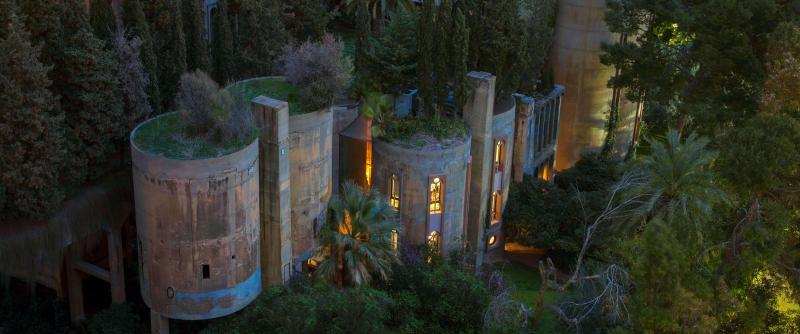
Bofill/ArchDaily
Bofill encountered this 31,000 square-meter factory when he was on a drive. In fact, at that time, the factory was still active but upon inquiry, he found out that it’s going to be abandoned in a month.
In an interview with House And Garden, he said, “I liked to stroll through the industrial waste sites and through this no man’s land, where the city is torn apart, where old brick chimneys punctuate the anarchic struggle between the fields and blocks of concrete.”
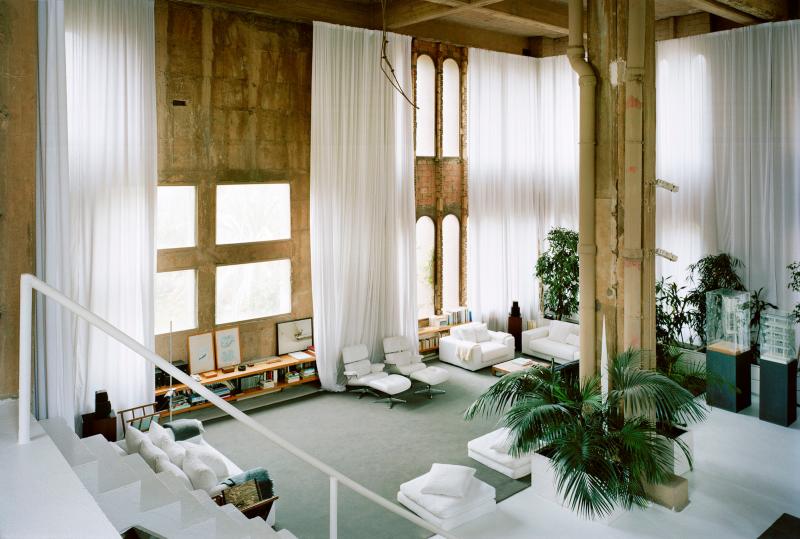
Bofill/ArchDaily
The opportunity couldn’t have come at a better time. Ricardo Bofill had been looking for a spacious place for a long time. The cement factory was built during the golden period of industrialization in the 1920s. The building provided the possibility of bridging the two worlds- the fading production period and the emerging material society.
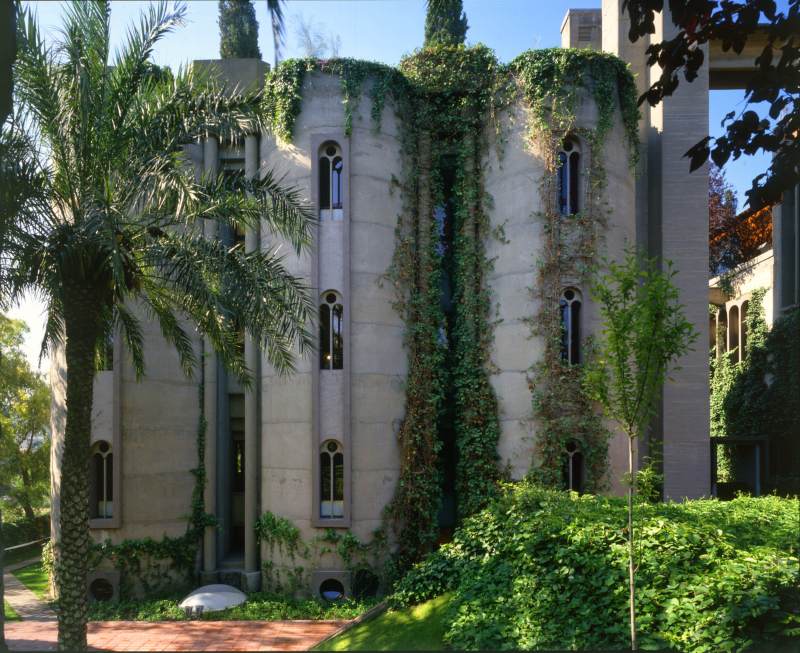
“I found enormous silos, a tall smokestack, four kilometers of underground tunnels, and machine rooms in good shape. I already imagined future spaces and noticed that the different aesthetic and plastic tendencies that had developed since World War I were present in this factory.“
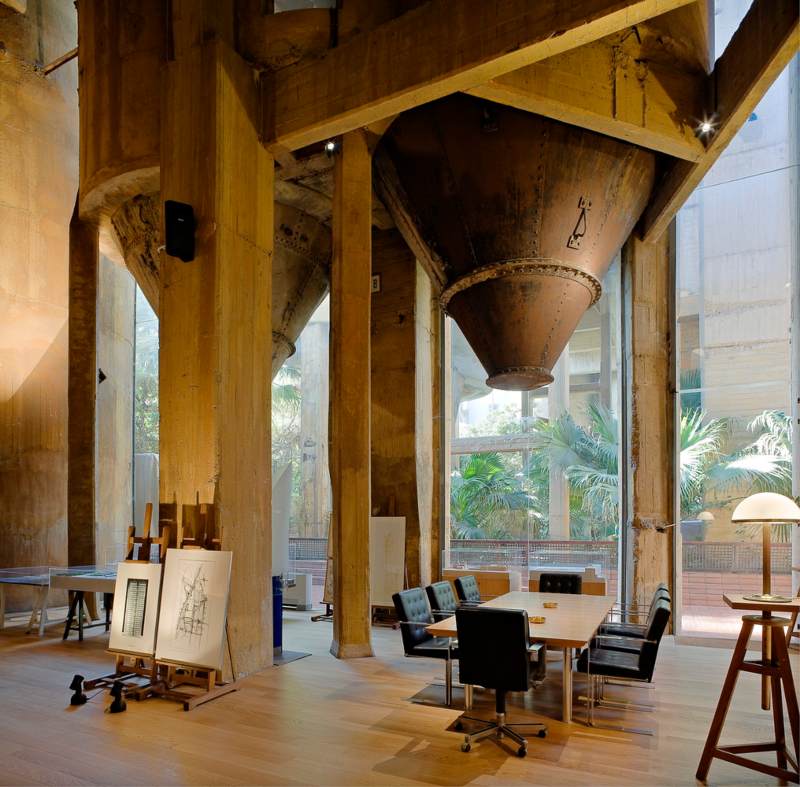
In an interview with Dwell, he said, “It was a precision job, which consisted of revealing the hidden forms and recovering certain spaces, comparable to the work of the sculptor whose first task is to confront the material. Seduced by the contradictions and the ambiguity of the place, I decided to retain the factory and, modifying its original brutality, sculpt it like a work of art.“
Bofill/ArchDaily
The factory appealed to the architect in him. It was partially in ruins and had many surrealist elements. The stairs that led to nowhere, huge concrete structures that couldn’t hold anything and huge empty spaces. La Fabrica is a refreshing take on modern urbanism.
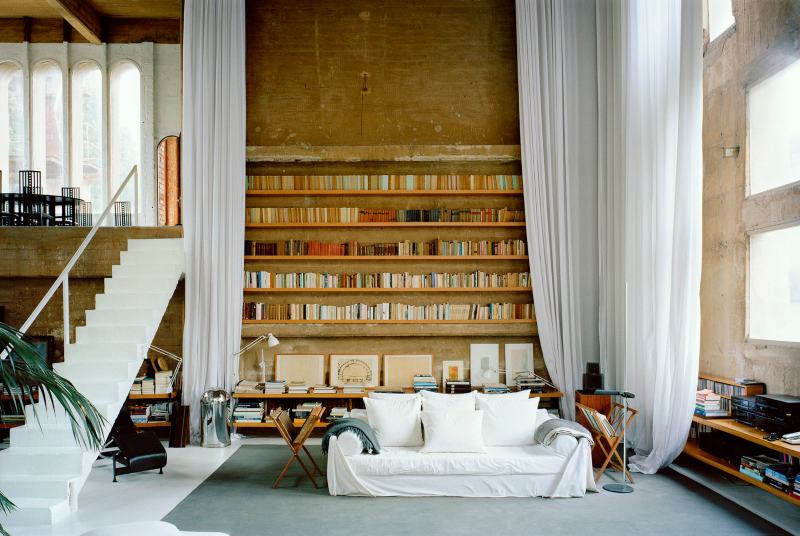
Bofill/ArchDaily
In the first year, the factory saw a bit of demolition work; to bring the concealed forms visible and remove what was not necessary. The space was then cleaned and cement was removed from most of the places.
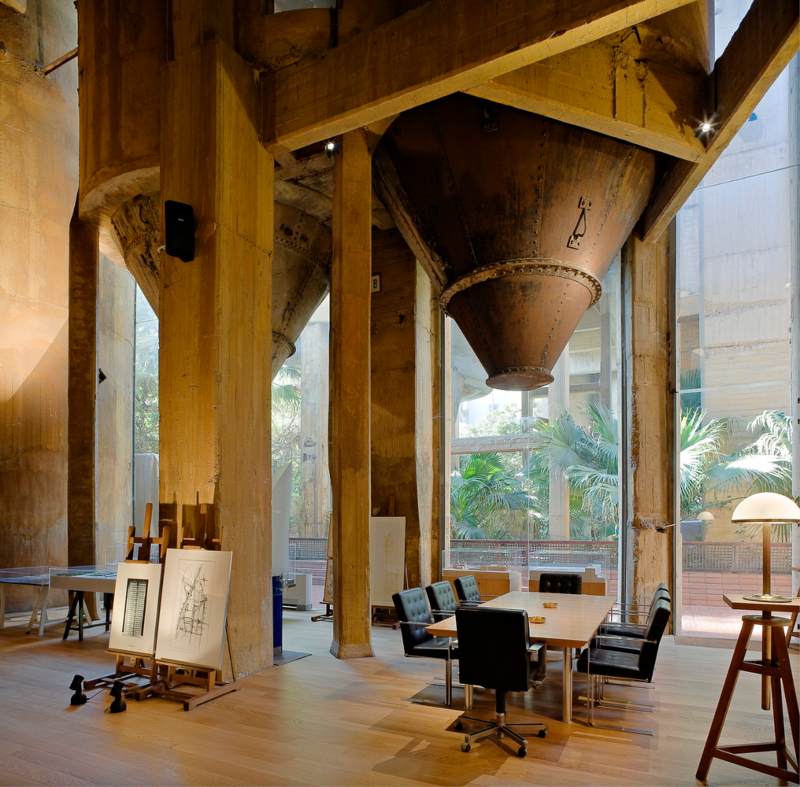
Bofill/ArchDaily
Bofill wanted the factory to be encompassed by greenery so the process of the adaption began soon began. Only 8 silos remained which then became the space for his office, lab, library, projection room.
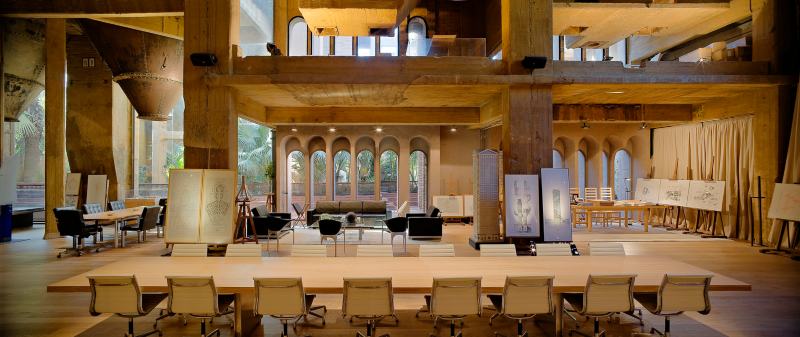
Bofill/ArchDaily
“It is for me the only place where I can concentrate, associate ideas in the most abstract manner, and finally, create projects, images and new spaces, and constitute a specific vocabulary for my architecture,” says Bofill. “Life goes on here with very little difference between work and leisure.”
Here are a few pictures from what’s inside now –
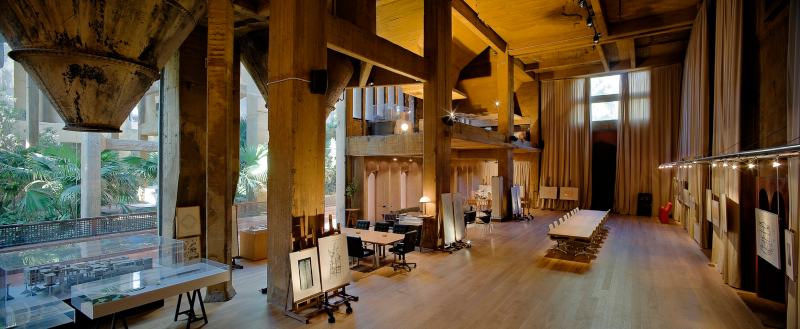
Bofill/ArchDaily
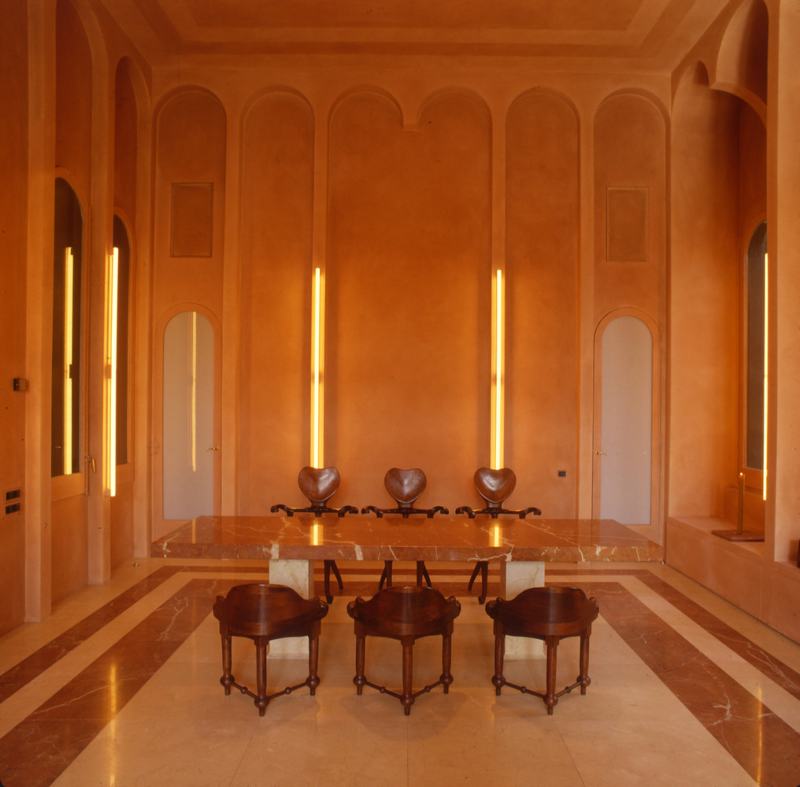
Bofill/ArchDaily
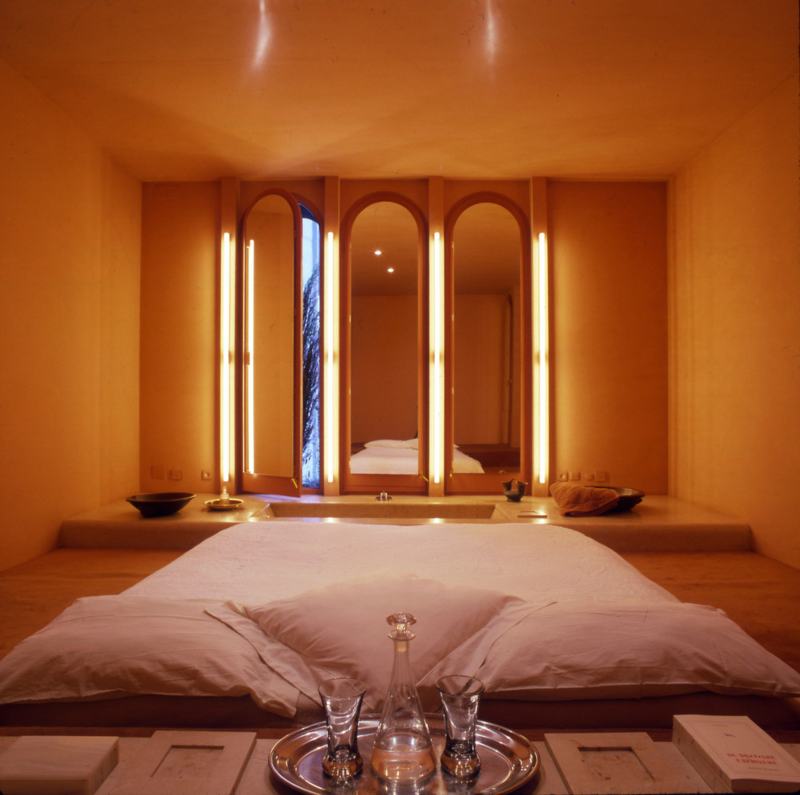
Bofill/ArchDaily
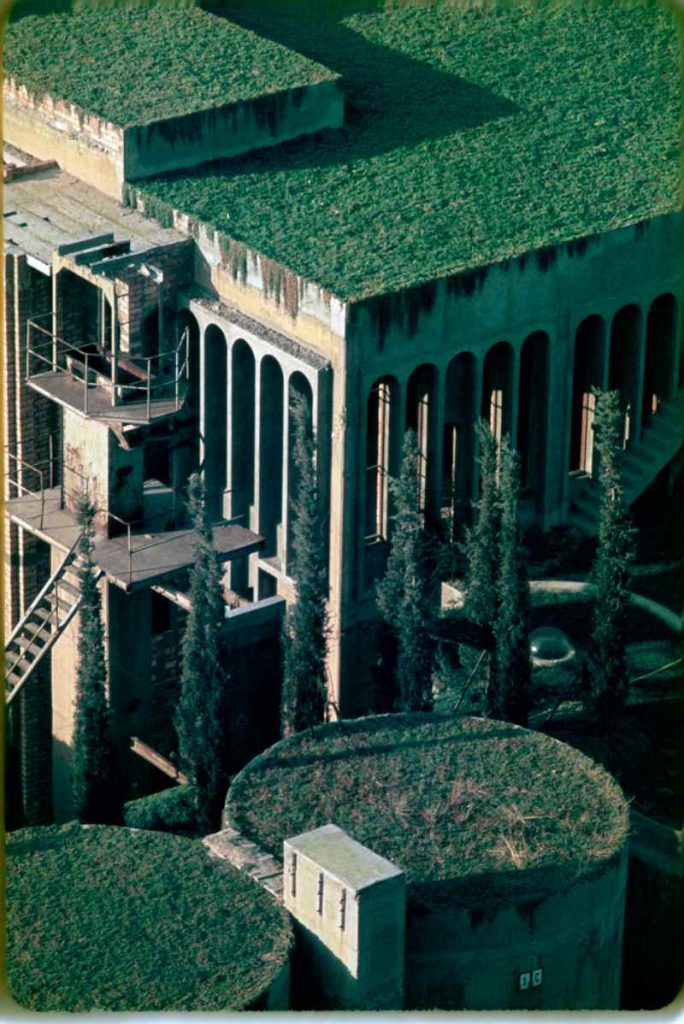
Bofill/ArchDaily
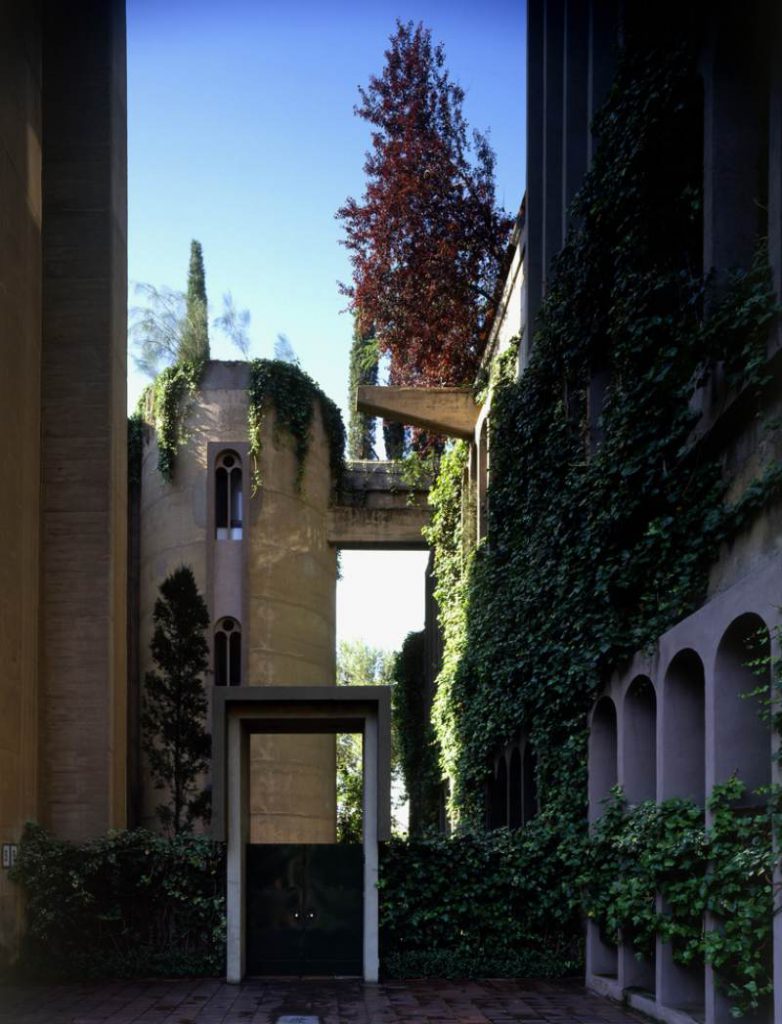
Bofill/ArchDaily
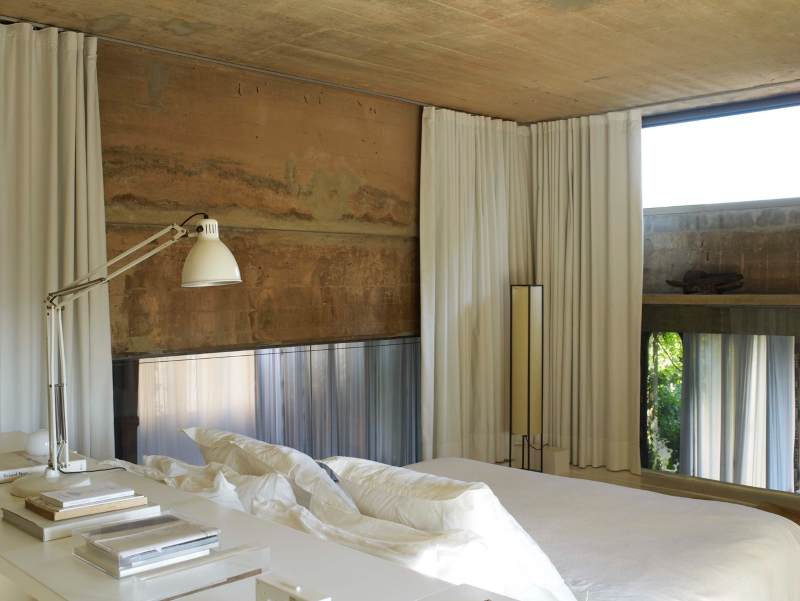
Bofill/ArchDaily
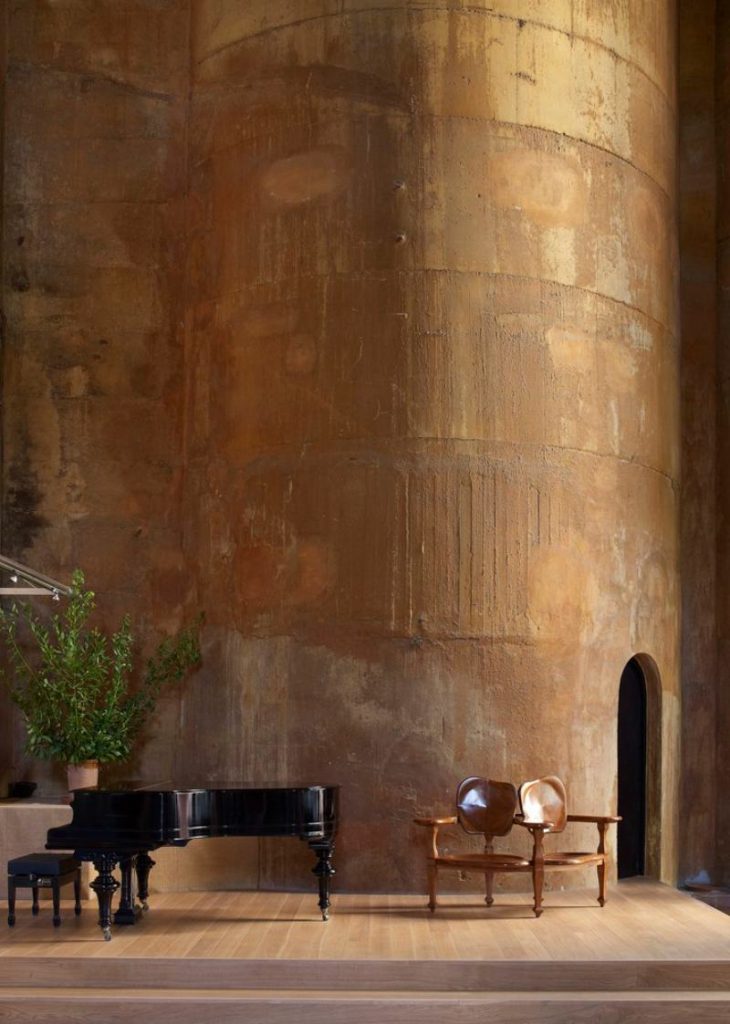
Bofill/ArchDaily
Isn’t this the most amazing home?




